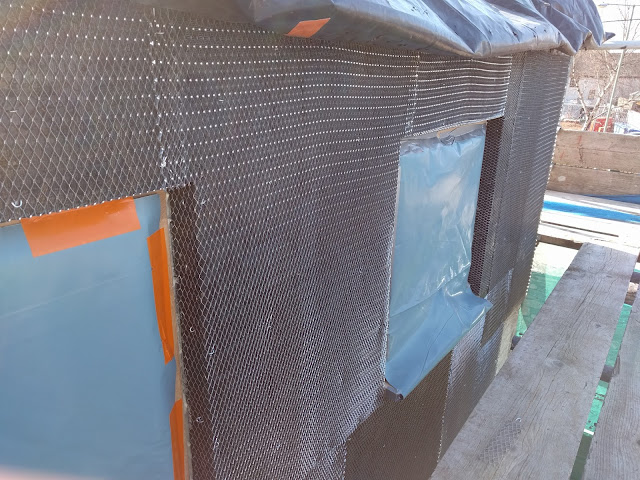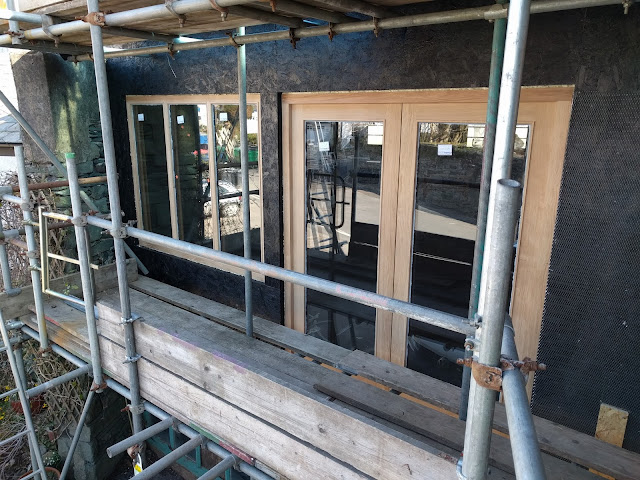We took the two old staircases out of the building quite a
while ago, as they both either rose up too, or away from a floor joist that no
longer exists, plus they were wonky, very oddly made and you had to jump the
rotten top step is you wanted to avoid broken bones.
I was hoping to take advantage of the annoying paradox of the woodwork industry, where you can buy a finished mass produced product , for example kitchen cupboards, flat pack wardrobes and in this case straight flights of stairs, for less than its possible to for an independent joiner/carpenter to purchase the materials for.
For once I thought…. the faceless, corporate, throw away and wasteful society we live in is going to benefit me. I can be one of the blissful consumers, instead of muttering pointlessly under my breath about it. YAY!
But alas, my hypocritical trip down that road was not is not meant to be. These pre-made flights of stairs are only produced to suit the standard and the most common floor to ceiling heights, which ours are, of course, not. This means I need to make them instead.
So we now have 3 of our final 4, shinny new flights of
stairs....
As you can see in the picture at the top the main commercial stairs from ground floor up to the gallery level are brick for the first 3 steps. This is in keeping with the plans to have all timber work 3 feet of floor level in case of any future flooding in the building. The current concrete slab isnt exactly level so this meant casting a new completely level base for the new brickwork to start from. The timber flight is temporarily propped up approx 10mm higher then level and was dropped onto the brickwork once built and set.
Flight up from middle (gallery) level up to residential area
Same flight from below in front workshop
Also from below in front workshop - half flight between residential front door and floor level
Half flight down to what will be front door to residential flat
All the new stairs have an Oak top tread. This is to ease the transition between floor finishes. I.e. all the stairs will eventually be carpeted (hard wearing, similar to 'front door mat' carpeting on commercial stairs and standard style carpet in residential) but either side (top and bottom) floors are likely to be wood or stone finishes. This means the carpets can then butt up to the underside of the oak tread instead of jarring with the tile or wood flooring.
Halfway through building the brick bottom to the main stairs, you can see a MDF template on the right hand side to help me make sure i am laying the bricks evenly. I had to make sure to get exactly 17mm of mortar between each layer of brick to achieve the correct stair height. As they have to match exactly to the height and depth of the timber steps above to comply with building regs. Considering i had never done any brick laying at all till a few months ago i am quite pleased with how this has turned out.
MAKING THE 3 STAIR FLIGHTS IN THE WORKSHOP
Now I’m rather embarrassed to say that although I like to
call myself a joiner – I have never actually made a flight of stairs and now I need
to make 3. Luckily I know some guys that do. So a big thank you to Chris from
Keswick Joiners for giving me a crash course in stair building. My tutorial
lasted about 15 mins and went very fast (I should have taken notes!). Luckily
they are in the workshop right next door to me so I could ask for reminders as I
went along.
So for those interested this is how you make stairs….
Rough sawn timber to make the 'stringers' (sides of the stairs that the steps go between)
Same timber now planed, glues up and cut to rough length for each staircase
The 'treads' (flat part of each step that you put your feet on) and the 'kicker' (upright section between the height of each tread) glue into groves the inner faces of the stringer (side planks of stairs)
You route these wedge shaped groves into the stings using a hand held router with a collet running against a marking out jig. You need to make 2 mirror images of these groves, one in each stringer per flight of stairs. This takes time to mark out and set the jig up, as building control requires every step and every kicker to be exactly the same, so you have to make this work to get to your overall 'rise' (height the stair needs to climb between floor and floor above) and 'going' (how long the stairs are between the top and bottom step in the horizontal direction) this sets the angle of the stairs - which there are also rules on, so it can get rather complex to set out
All 6 stringers grooved out
You then need to shape the top and bottom of the stringers to hook around the floor joist of the floor above and cut the bottom at the correct angle of the stairs so it sits flat on the floor below. Above you can see the left stringer has been cut and the right is still to be done.
The bottom of the first finished flight. If you look closely you can see the treads and kickers in the grooves are then pinned in with a wooden wedge. These are hammered in tight and glued along with the tread. The backs of each step are then reinforced with more angled glue blocks.






















































