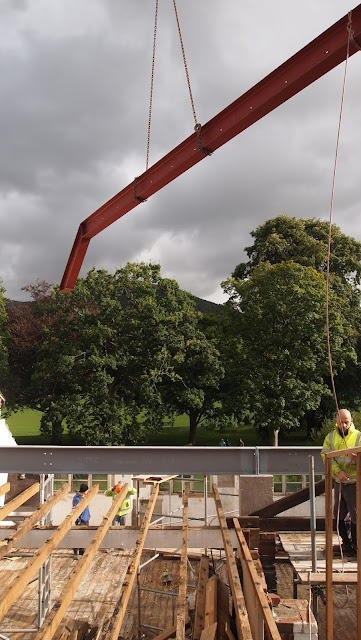So lets start with the steel....
This has been the first day where ive handed control of the job 100% over to others. I took into consideration that i have no idea what the hand signals for a crane operator are, or any serious welding experience and decided 3/4 tone 'I' beams that i plan to live underneath were not the place to start.
The steels went right over the top of next doors roofs and we did have a few worried looks from the kitchen window (which i dont necessarily blame them for!)


All the steel went in well easily in the day and fits well. I have however made the decision to increase the size and strength of the center pier that holds up where the two spine steels meet. Although confirmed as strong enough on the structural drawings it doesn't really have the girth or substance to instill you with confidence!
So we propped up the steel on 4 acro props for a week or so and knocked it down back to the old stone wall and some solid concrete block work from (at a guess) renovation work in the 60's ish. I have now increased the width and depth of the pillar to about double and put in lots or re-bar in tie it all together.
New pillar is now all shuttered out for a concrete pour. I will leave the acro's in place for a week or so to set and then remove the shuttering.

So the steels are all in, 9 pieces in total and we have put the timber webbing into the 3 main cranked arms to hang our purlins from. Site should be about to go from an uninterrupted sky view sun deck to a matrix of timber - or thats the plan...
Rear river roof from above and below with all timber work in place, you can see the gaps in the 45 degree leg down to the river above each window, this is where the glazing will wrap around into the roof section to get full views of the fells behind the park.
The pitched roof to the road side of the building above the accommodation area of the building, a lot of heavy gauge timber has gone into this but it does feel reassuringly strong to be underneath. You can see the gaps between the vertical cross member where there will be roof lights (4 in total)
View from front of roof looking back towards the park
I may of had one to many shandys the night before my task for this Saturday - putting all the 180 bolts through the timber work to tie it all into the steel. Luckily it only required a spanner and hammer and came with a good view, but going up and down a ladder 180 times is not great for a suffering head! (was a good night tho)
The now view from the park, there are a few last bits of timber work to do on the small from roof and the internal gutter between the two building to sort but otherwise it is time to start putting the skin on - looking forward to getting at least semi water tight again now
















