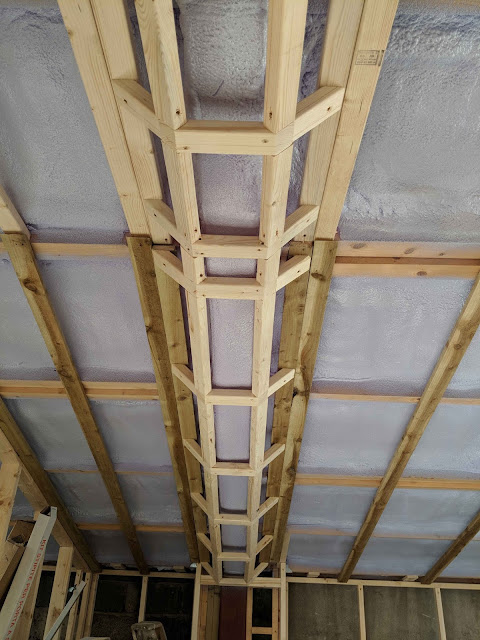Its finally time to build the internal walls in the rest of
the building and physically see the spaces we will have instead of just in the
world of drawings and imagination…
Straight away the building is back to its favourite trick of
munching its way through meter after meter of timber like the stuff grows on
trees….
wait…..
so whys its so damn expensive!
There aren’t actually that many internal walls other than in
the residential part of the building, most of the 1k+ meters I’ve used over the
past few weeks has been on counter battening and framework to hold plasterboard
and box in steels (which I think probably, makes it worse – never mind!)
Up on the top floor (residential) we do at least have walls
to get excited about. I am very relieved and pleased that the dividing up of
the space into separate rooms has worked out very well. The space seems to of subconsciously
grown rather than shrink as ive divided it up.
The spaces seem well proportioned and everything should fit
where I imagined it would (who knew scale drawings worked so well!)
Rather hard to tell from just the stud-work but up here we
now have hallway (main entrance), two bedrooms and an open plan living/kitchen
area
We have gone for pocket doors into the bedrooms and living
space – this is where the door slides into the thickness of the wall (pocket
within the wall) rather than on hinges into the room. This requires the making
of the pocket and fitting of the sliding track while making the walls, so I
have done this at this stage
I decided it would be nice to box the ‘a-frame’ steel in at
some nice angles to give it some interest up here. Lets all pretend this looks
at least 4 times better than just square would have done – as it took 4 times
as long to do!
The two side walls of the gallery are original (approx. 200
year old) stone walls. They have always had a thick lime render on them and are
as far from straight and level as a politician from integrity, plus they need insulating,
so most of it will be re-boarded. However we thought it would be nice to have
at least some of it on show to go with the centre spine wall of the building.
To be honest this turned into a nightmare quickly – as soon
as I stripped the render it was obvious this was a wall that was never intended
to be an aesthetically pleasing/feature wall. But I had started now, and I
couldn’t let the rest of the walls see this one be me! They might gang up and
unionise and then where would I be!?
3 days of cleaning, rebuilding and repointing later I’m
quite pleased with the results








No comments:
Post a Comment