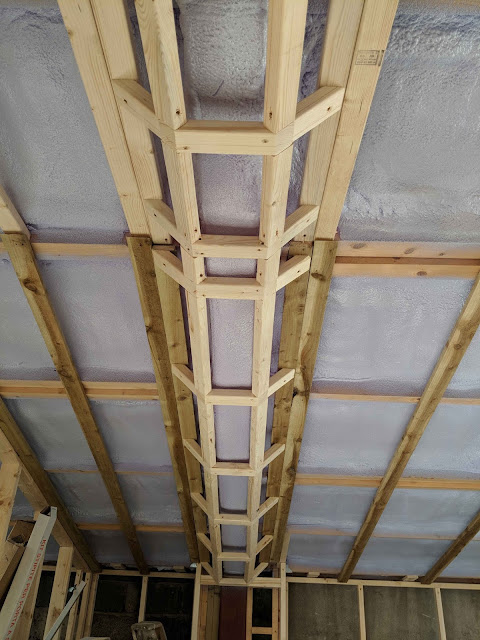Let me start with a question: Who’s been enjoying the unseasonable
warm spring weather we’ve been having the last week? Because our heating system
was finished just before the mini heat wave - I think it’s obvious you all owe
me a thank you for scoring this win from the gods of irony, especially as most
of the actual work for installing was done with my long-johns on at only a few
degrees. YOU’RE WELCOME!!!
It works basically the same as any other central heating
system – boiler heats up water which gets pumped around the radiators and to
the hot tap on the sink etc. The only real differences here are the water is
heated by burning wood rather than gas and we have a very large ‘buffer tank’
to store the hot water in case there is no fire in when you want heat.
My part of this job was to run all the pipework though the building
to radiators and bathroom, kitchens etc. I’ll be honest here, I forgot to take
any photos of this really apart from the one above. It basically meant taking
the floors up and running the pipes though the joists etc and then putting the
floor down again. Pretty straight forward and I had no leaks when it was tested
– pretty chuffed! However there were 26 radiators to do, so it took time and
quite a lot of pipe.
The professionals then turned up to install the boiler,
tanks, flue etc. The boiler itself weighs nearly a ton so it took a little use
of grey matter to get it off the trailer, into the building and up onto its
plinth
My workshop then turned into a sea of copper and fittings
for a week while it was all set up and flue commissioned etc.
Finished ‘heating plant’ equipment: Green box on the right
is the boiler (or furnace if you prefer). The white tank is the hot water
cylinder – actually not that small, 120ltrs, about the size of the tank most
people have in their houses. Then the grey tank is the 1500ltr buffer – with its
insulation jacket on it kind of looks inflatable right? Trust me its not,
weighs a ton!
All our reclaimed cast iron radiators we are going to use
around the building also went off to be sand blasted to get the old paint off
the last few weeks, which was a hernia inducing endeavour.
I have also put in 2 hot air blowers for heating in my
workshop. This are basically a very fine radiator (a bit like a car radiator)
that you pump hot water though. It then has a fan behind that blows air though.
This is a small fire in the furnace, it gets hot! I feel
like I could start smelting iron in there…

















