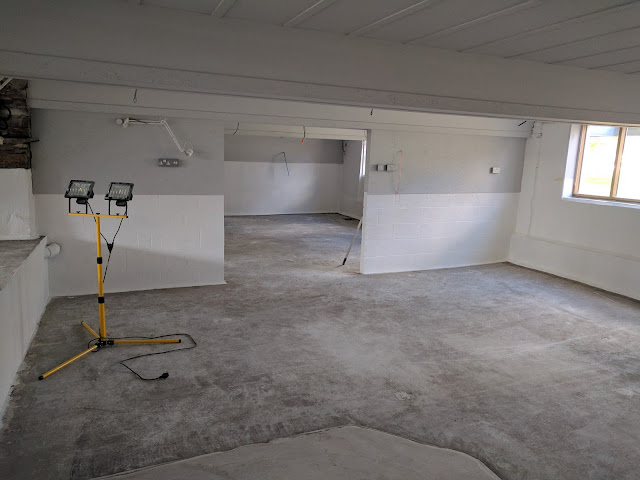I am extremely happy to say that ‘MOS Bespoke Furniture’ has
now moved in to our bright, shiny new workshop in ‘The Makers Mill’
Only about a year later than originally planned and hoped,
but who’s counting right? (By the way if you are counting – please stop! Your input
is neither required nor desired) I have to admit that I am rather in love with
it, the ‘wood nerd’ inner me is making no attempt to hide its glee the last few
weeks.
The space is split into 3 main areas, pictures above and
below are of the main workshop where most of the larger machines live and my
main bench and assemble area. This area is on the road side of the building
with the big front doors for material deliveries.
Pictures above and below are of the lower workshop on the
river side of the building, housing further machinery and workspace. As you can
see still fairly empty, which I’m still finding quite hard to accept – this is
the first time I have had a workshop where not every square meter has something
in it or purpose to serve. Here I have space to grow into… in other words, I can
buy more tools!
Finally we have the ‘finishing shop’ this space of for…. You
guessed it, finishing! In other words applying lacquer/oil/wax etc, also final install
of upholstery to furniture and our flock work. Put simply it is a space were
you can do all the tasks you don’t want to have sawdust involved in.
(as my hair and clothes are normally around a 20% sawdust composition,
I may have to ban myself from this room
I have been auditioning workshop dogs for the new space over
the last few weeks. This is Millie, she was somewhat overwhelmed when tied to
the biggest pile of ‘fletch sticks’ she had ever seen.
And Zack of course (who many of you know) wasn’t interested
in anything except having something thrown for him (which in this case was a
rubber glove) Although his reaction when he looked out the window and realised
it was in fact the park he was looking at was great.



























































