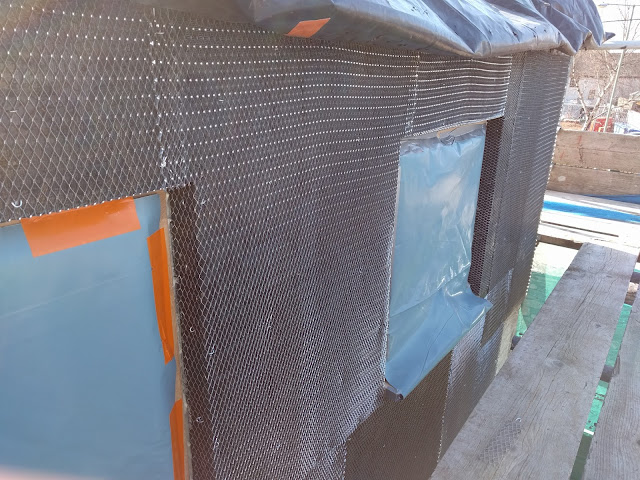Its finally time for some river side windows! My inpatients for this has been quietly growing for a few months now, as they are (in my mind at least) one of the best new features we are adding to the building.
As you saw in the last post where the river wall was prepped for their install, the two middle windows on the gallery floor have been changed to doors and all four now wrap around into the roof.
Unfortunately I cannot claim these windows were a low cost option and to be honest were a pain to make - so they did need to look the part to make it worthwhile.
I think they do, even if i do say so myself, and most the dog walkers in the park seem to agree.
When you walk up the stairs to this floor instead of (as before) being vaguely aware that the river and park are out there (although I admit this wasn't helped by the 30 years of dirt on the old windows). You are now confronted with the full range (bottom to top) of river/park/tree canopy/mountain top/sky, its great, and we never seem to need the lights on anymore - so eventually they'll pay for themselves! Assuming the price of electric goes insane anyway.
Downstairs windows to match all the rest, the most posh workshop windows I imagine I will ever have. Id like to thank my merry band of muscle men for the help fitting these windows. I did have to get the missionary chisel out a few times to tweek them into the reveals and we were all overly paranoid about dropping them into the river, but 'alls well that ends well'.
I wont bore you again with how to make windows as I did go into this when we made the road side glazing. (above) Gluing up some of the lower level workshop windows, (below) dry testing the aluminium glazing system for the roof windows. This system did take a day of prep and working out in the workshop but once on site and fitting it was extremely straight forward and I am impressed with it. We also went for self cleaning glass for the roof, it is a little more expensive but will not be easy to get to these to clean them, so seemed worth it - and you know... laziness!
All 4 window frames fitted into a non existent roof. We now board up roof sections between windows and get some glass in.
Each panel is passed out through the opening from the inside and clips into a grove that holds it in place while you attach the glazing bars to permanently secure and make it water tight - good system.
All three panels of glass in one window with top glazing bars attached
All roof glass installed and roof boarded out between, doors and window sashes to go
























































