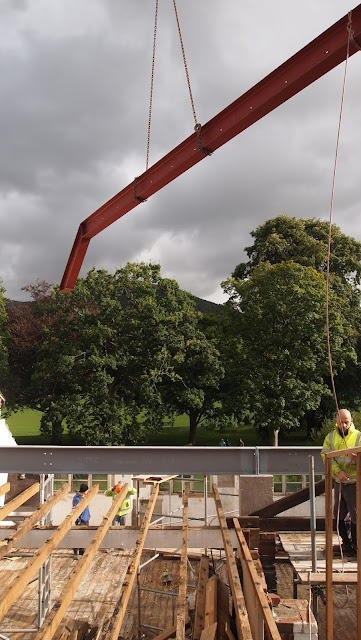We have in fact had some averagely mediocre flooding around Keswick - including some water for the first time ever sneaking into the old (current) workshop while I was down at the new one worrying about the river level - which seemed a little ironic.
Therefore things have taken a little longer than i had hoped, but we've got there, and it was reassuring to see, despite the high river levels it was still more the 2 meters below where we are protected to.
So barring a few finishing touches (as you can see in photos below) the roof is now water tight. We have also finished all the external skins to the newly built outside walls to the road side of the building. I am informed by the architecturally savvy that this is refereed to as 'completion of the building envelope'.... so there you go, we're licked and sticked!
The join of the rear roof to the front roof is still to be done, so just covered by some tarp at the moment
I will freely admit that it does does look a lot like a giant shed at the moment - but i like to think the manly-ist of all the man sheds around. I will be starting work on the windows soon, once they are installed we can render and clad the outside of the building properly (as appose to its plastic wrapping) and it should look the part...
(above) Photos of the roof from the inside in the gallery level and then the residential area. The sections above the windows in the gallery will eventually be a combintion of glass and slate but we have just used some left over of the old steel sheeting to keep the rain off until we tackle this in the spring.
Work in progress shots of us sheeting out the pitched roof over the residential area of the building. A big thank you to Greame, Jamie and Sky for helping me out and braving the winds with 4 metre long steel sheets with me (waiting for a day with no rain AND no wind proved too much to hope for)


Currently sheeted over to be cut out once the frames and glass arrive for the roof windows in the pitched roof. Large 1.8 x 2m ski light over the final location of the dining table in the flat and a velux window over each side of the bed in the master bedroom.















































